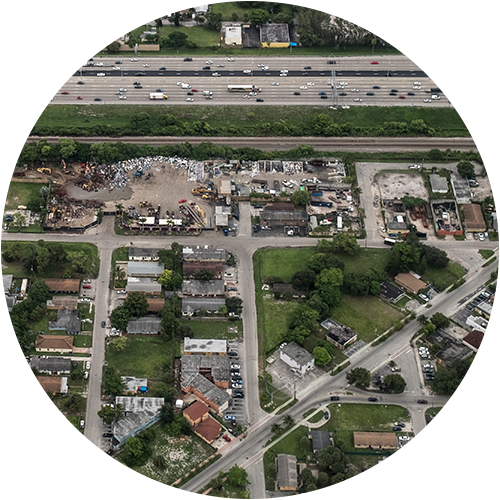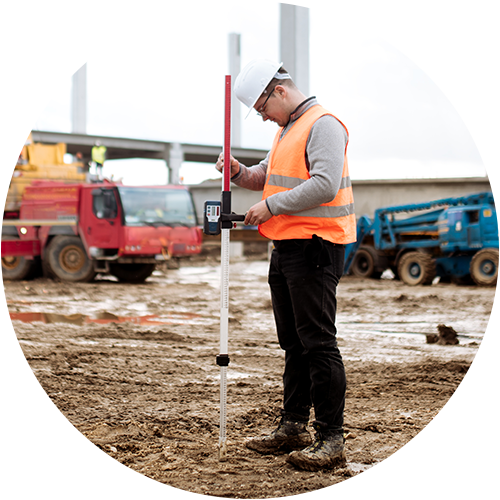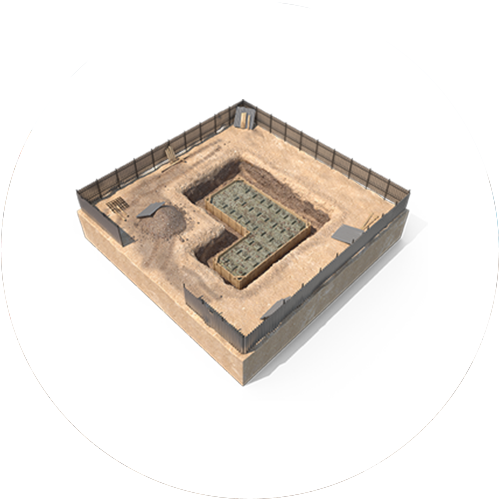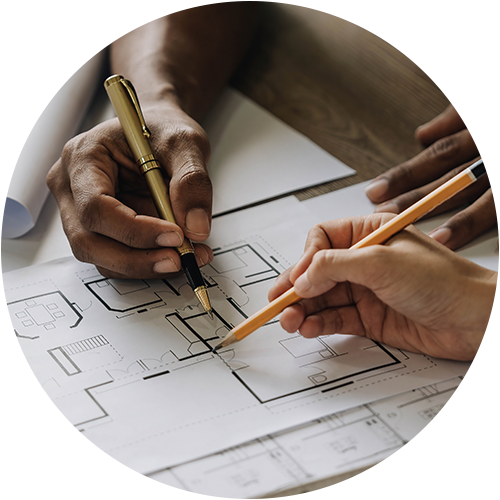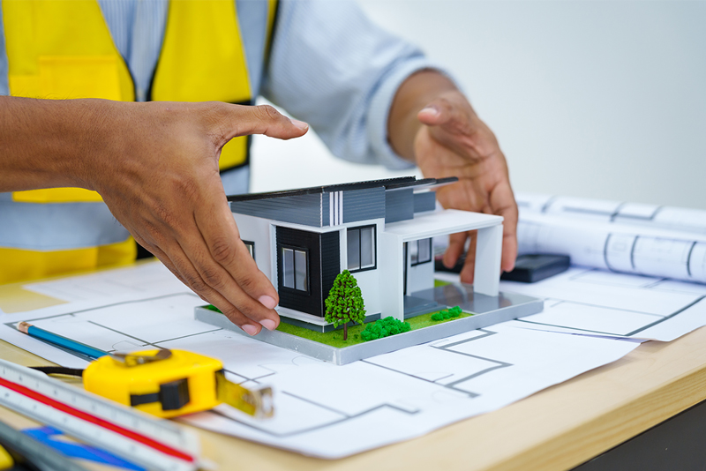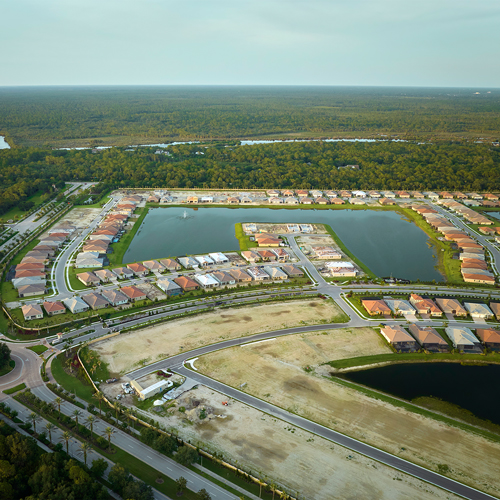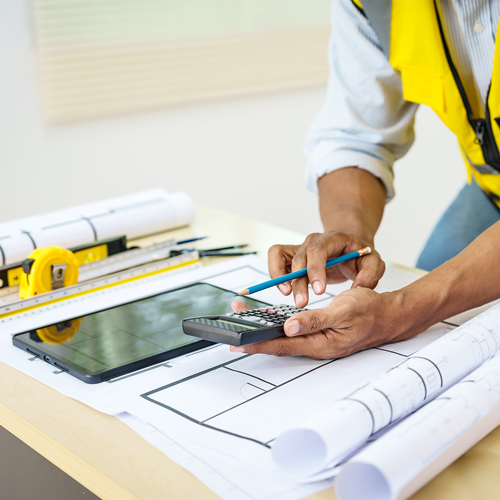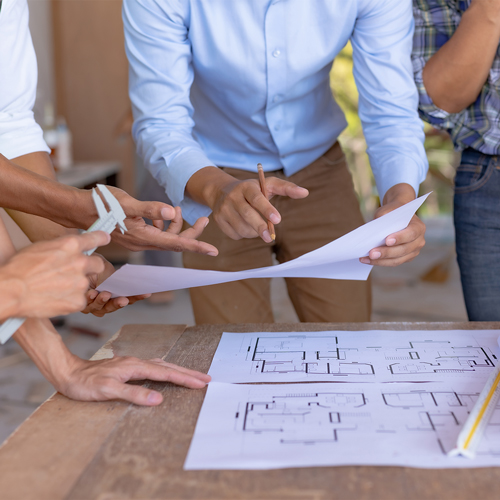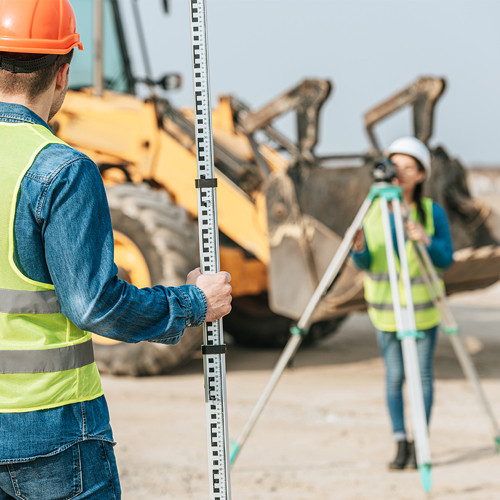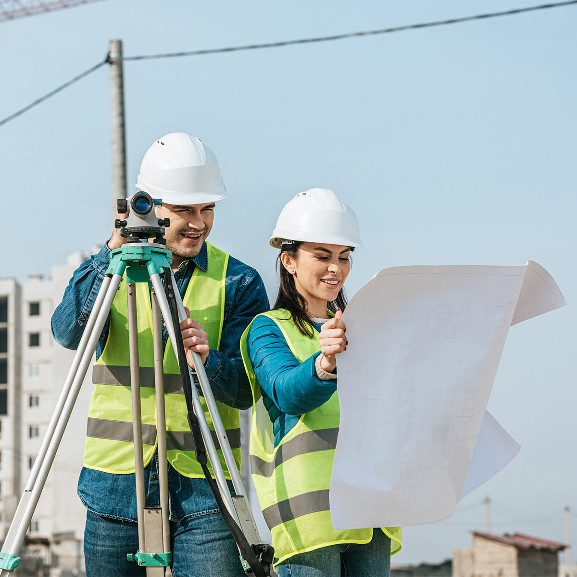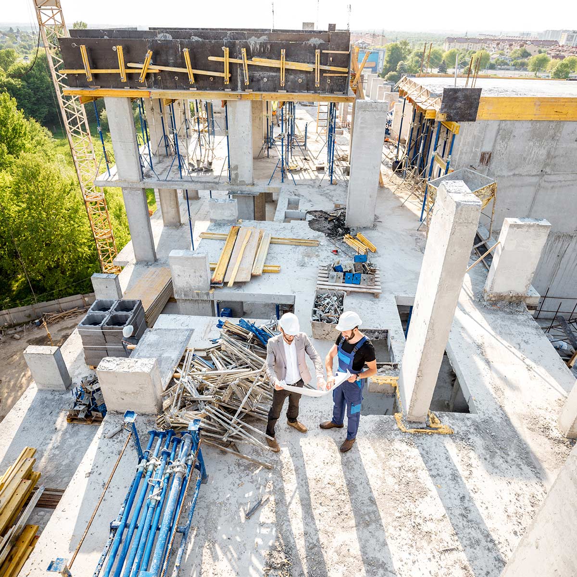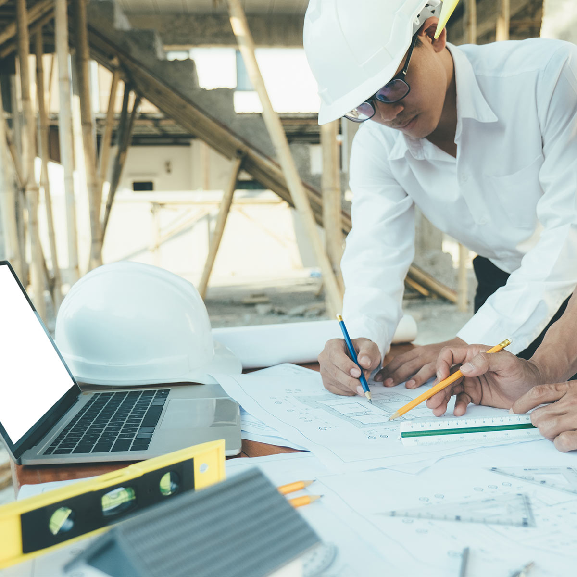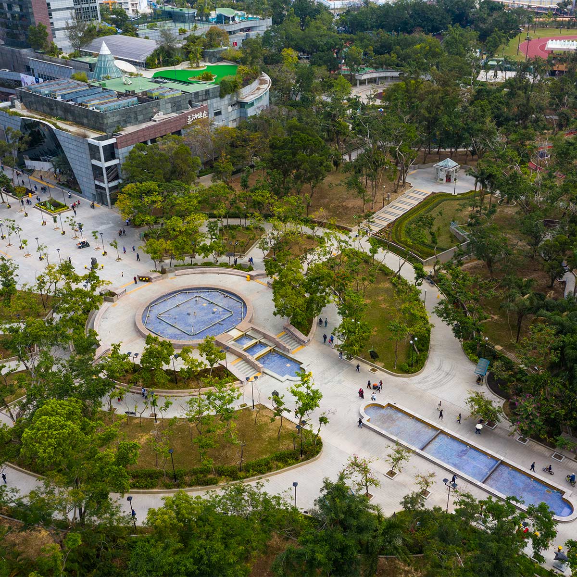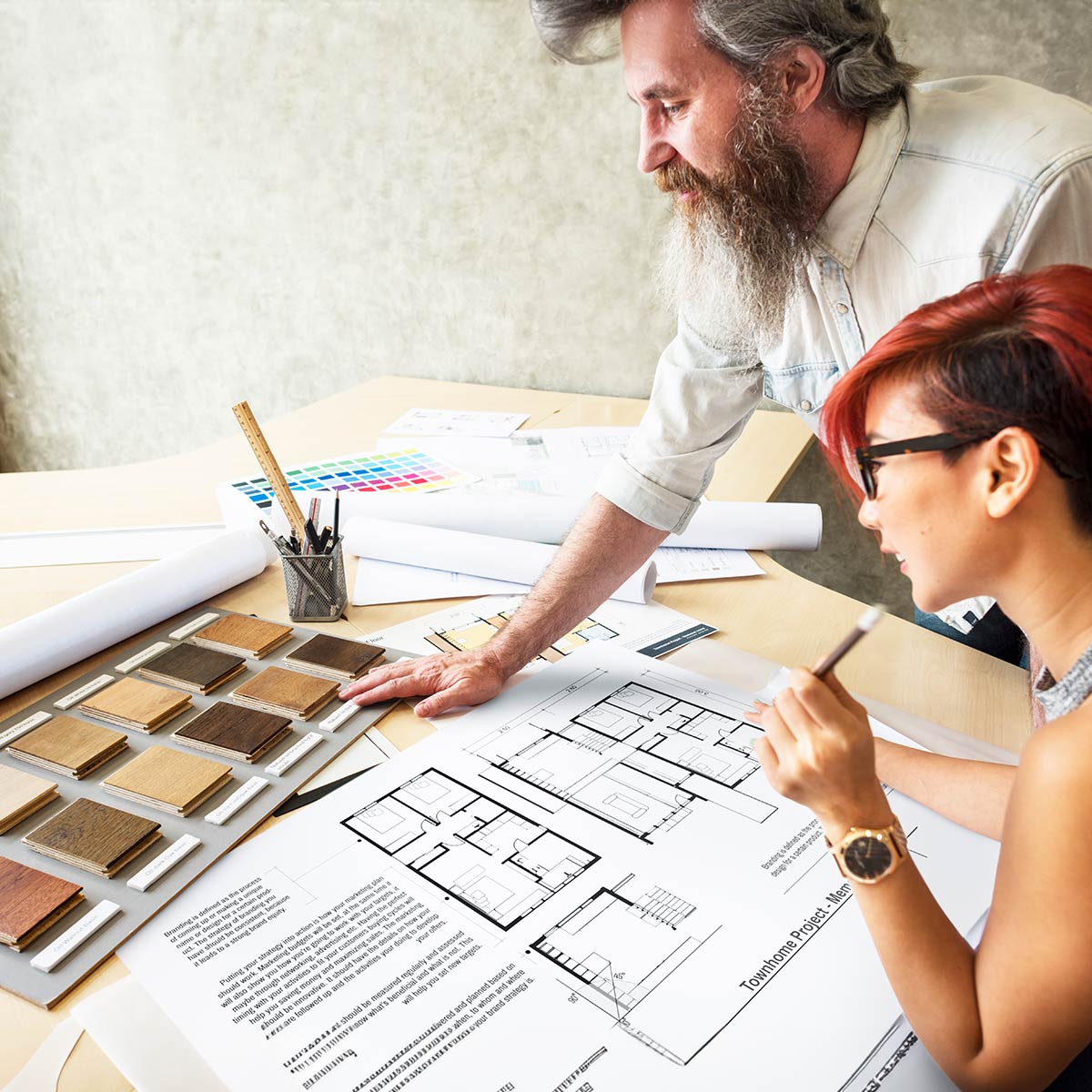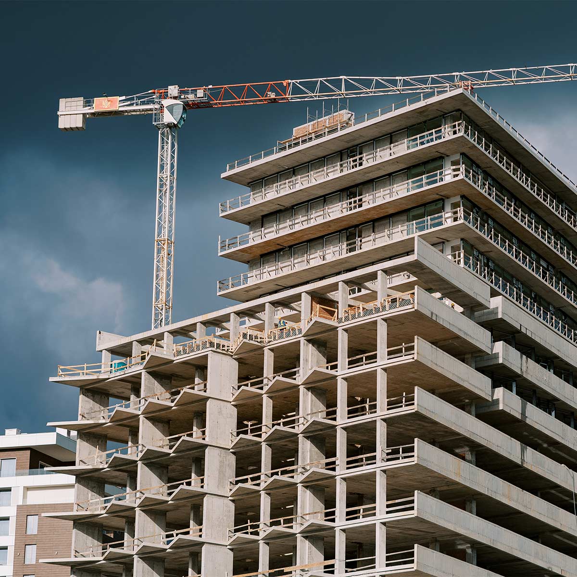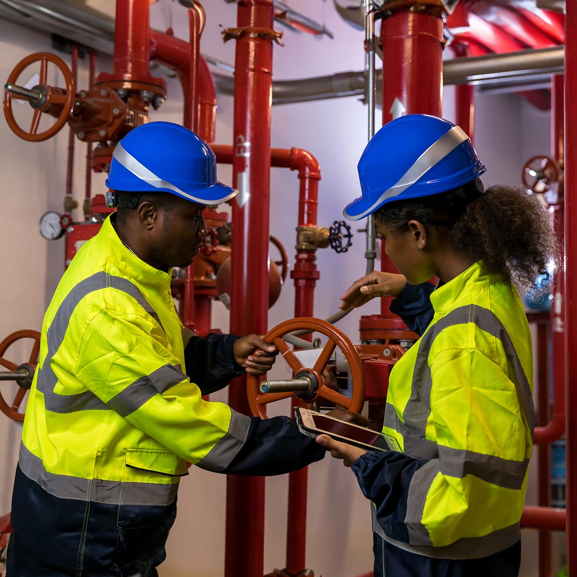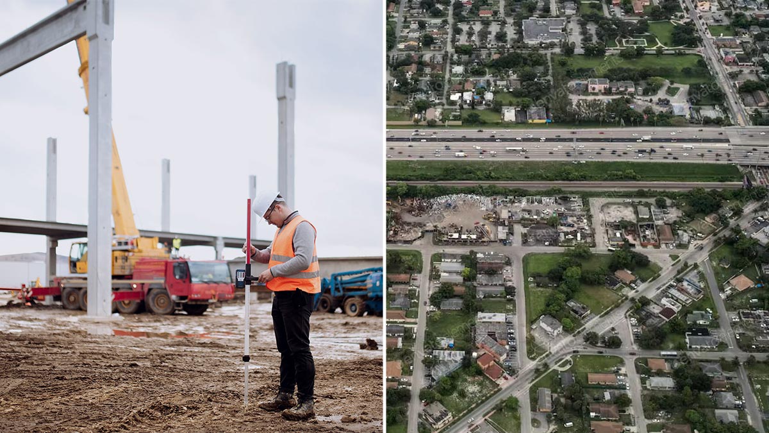-
 city-kia-logo
city-kia-logo -
 logo-valencia-college
logo-valencia-college -
 gaylord-resort-logo
gaylord-resort-logo -
 logo-ucf
logo-ucf -
 subaru
subaru -
 nuvo-logo
nuvo-logo -
 logo-mister-car-wash
logo-mister-car-wash -
 logo-home-city-ice
logo-home-city-ice -
 panera-logo
panera-logo -
 Aloma-Church-Logo
Aloma-Church-Logo -
 extra-storage-place
extra-storage-place -
 logo-harley-davidson
logo-harley-davidson -
 logo-personal-mini-storage
logo-personal-mini-storage -
 lexus-of-orlando
lexus-of-orlando -
 boys-girls-club-central-florida-logo
boys-girls-club-central-florida-logo -
 logo-coca-cola
logo-coca-cola -
 logo-hyundai
logo-hyundai -
 carespot-logo
carespot-logo -
 stlukes-logo
stlukes-logo -
 logo-medical-disposables
logo-medical-disposables
PRECONSTRUCTION
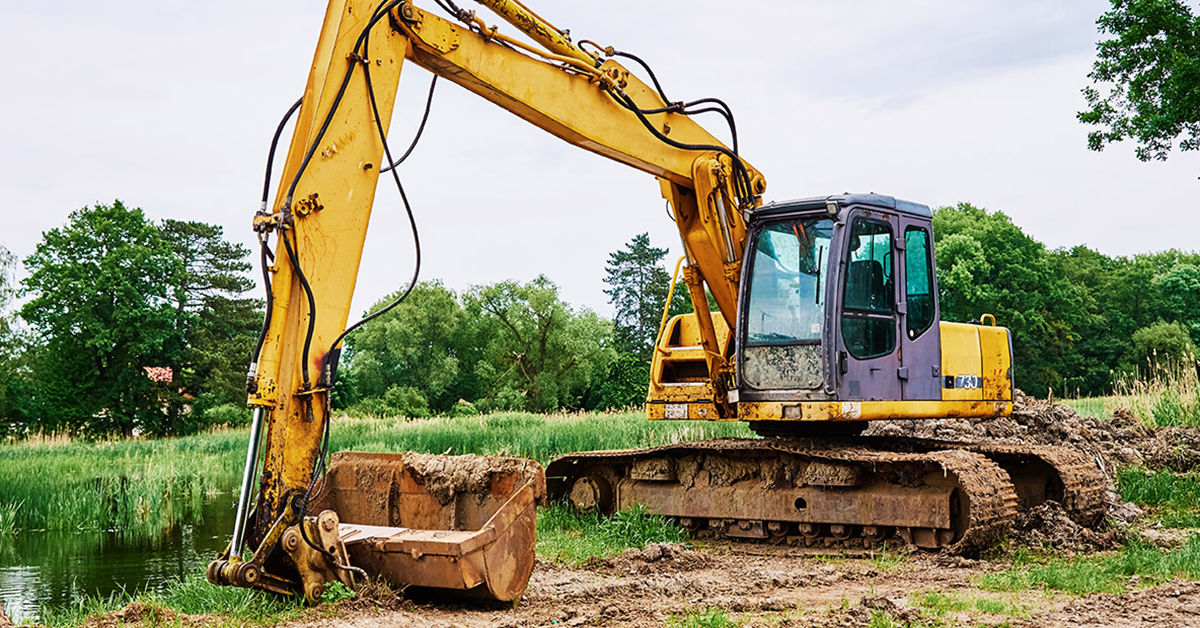
What Is Preconstruction?
At Aagaard-Juergensen, we believe in building to serve. Our Orlando preconstruction services are designed to set your project up for success from the very beginning. By involving our highly qualified team early in the project process, we can define the scope and schedule, ensuring a smooth transition into the construction phase. Our commitment to transparency and integrity means we work on an open-book basis, showing all project costs and prioritizing your needs from day one.
Preconstruction Company: Past Clients
CONSTRUCTION PORTFOLIO
Preconstruction Services Near Me
From initial concept development to detailed planning and preparation, our comprehensive preconstruction services in Orlando, Florida set the stage for a smooth, efficient, and successful construction project.
Ready to begin your construction journey on the right foot? We’re here to help. Contact Aagaard-Juergensen Construction by filling out this form or call us at 407-298-1550 for a free consultation.

